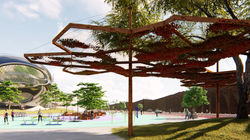
 |  |
|---|---|
 |  |
 |  |
 |  |
 |  |
 |  |
 |  |
 |  |
 |  |
 |  |
 |  |
 |  |
 |  |
 |  |
 |  |
 |  |
 |  |
 |  |
 |  |
 |  |
Proposal for the
CONVENTIONS OF BAHIA CENTER
Commerce District, Salvador-BA
The proposal was born from the idea of bringing the Convention Center to a historical preservation area in the capital of Bahia. The land, occupied by the Grupamento de Fuzileiros Navais, in the Comércio district, in this context, presented itself as an excellent alternative for the implementation of a large-scale enterprise. Firstly because of its dimensions, but also because of its strategic location and guaranteed accessibility, with the most diverse modal resources, from the Inclined Pilar Plan, which can transport tourists and fair participants who are hosted in Cidade Alta, to the VLT ( Light Rail Vehicle), planned by the government to be deployed in the region.
The concept and party comes from the union of signs and elements of local culture. The egg appears as an image formatting the origin of an existence, referring to the event of the discovery of Brazilian lands and the genesis of a nation from the establishment of its first capital. The tensioned mesh suggests the site's relief and its iconic topography, distinct in two levels (the upper city and the lower city) separated by a slope of inestimable value for the city's image. And finally, Richelieu's Embroidery, originated in medieval Italy and widely used in Louis XIII's France, coming to be adopted by our Baianas in their twists, gowns and full skirts.
From this semiotic cauldron emerges the implantation of an architectural ensemble that intends, per se, to point to a symbolic landmark in an iconic context of historical importance, imposing itself without overlapping, combining without overpowering the strong preexistence there.
In the oval-shaped building, the Major Theater, the Minor Theater and a small Bistro will be installed, in addition to a temporary exhibition space in the basement connected to the core of articulation between the activities and also to the parking building located on the other side from street. At the opposite end of the complex rises the administrative building, which houses an international restaurant on the top floor, with a privileged view of the Baía de Todos os Santos.
The large fair room is described under a tensioned structure composed of three skins, the lower one in colorless ETFE (Ethylene Tetrafluoroethylene) and the upper two in steel mesh interspersed with kinetic fans, made of thin CLT (Cross Laminated) blades Timber), which must rotate individually driven by the wind, promoting a non-static shading and attracting attention in the urban and, why not say, maritime route.
Connecting the whole complex is a tunnel in reinforced concrete shell, closed and winding, which simulates the surprising routes ripped by visual crevices that passersby are used to on this side of the coast. From the outside, the tunnel “kisses” the sidewalk gently, allowing the appropriation of its curvature by passersby in means of locomotion on wheels, such as skateboards, scooters, roller skates, etc. This external route extends to the adjoining square, where landscaping and urban equipment are deployed in order to create a fresh microclimate for an area of intense insolation, as it is on the west coast of the capital.
Completing the complex, it is proposed the appropriation of the docks pier with the implantation of leisure and contemplation equipment, as well as bars and restaurants with their own wharfs. In the absence of the old sheds, structures of hollow serial planes run, executed in MLC (Glued Laminate Wood), forming shading pergolas that, while materializing the aura of the old buildings, mold their tectonics, sometimes melting inside, sometimes frequenting outside. Fluid traces of a poetic identity of place.





